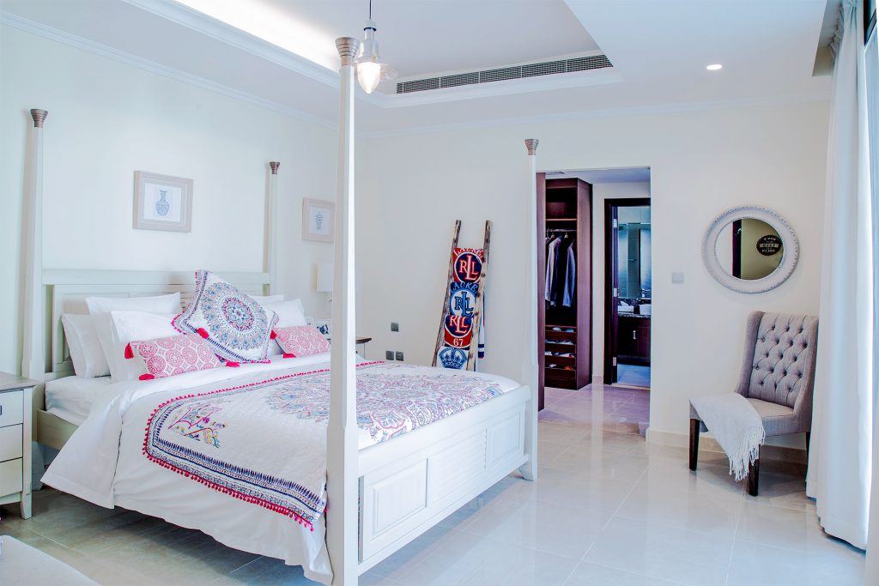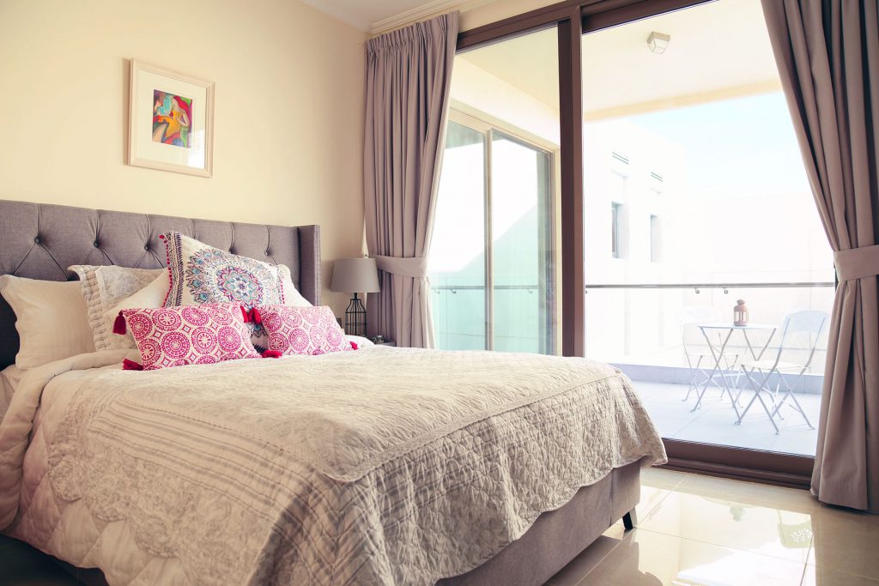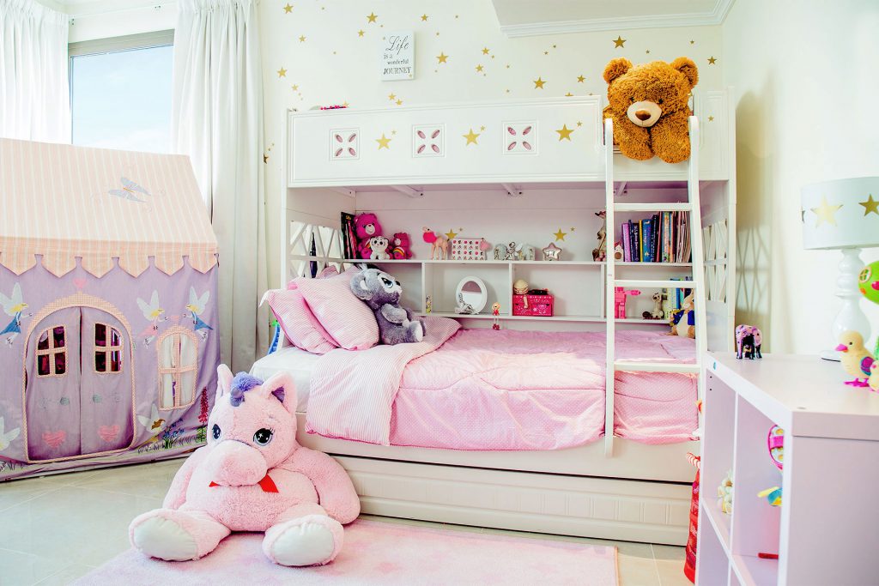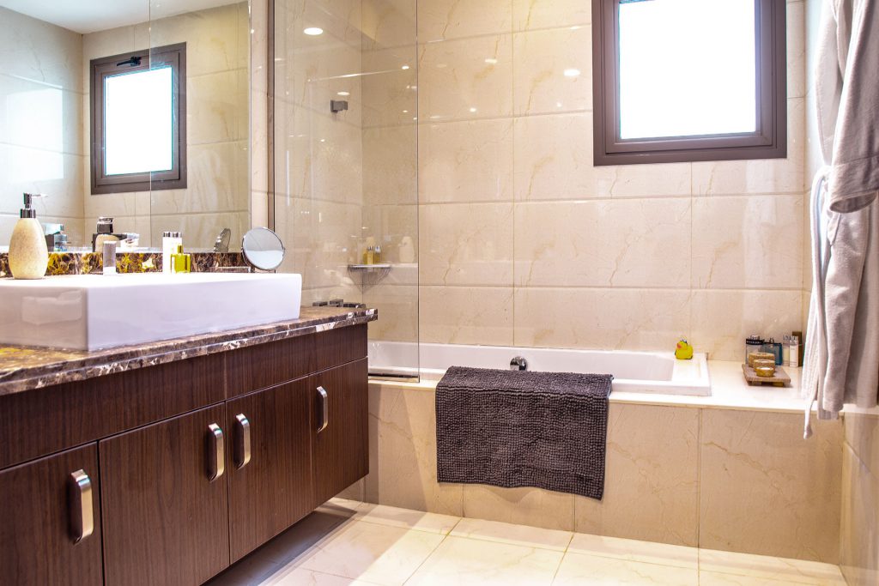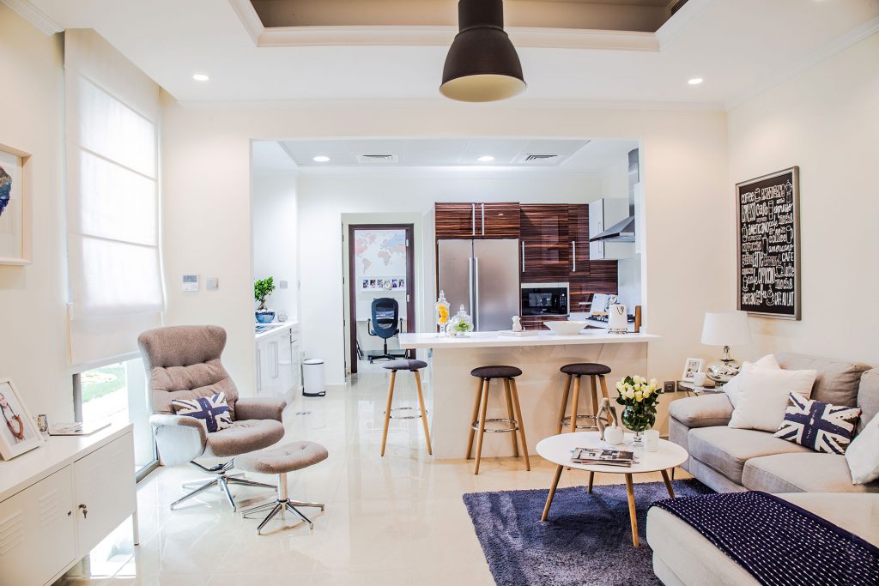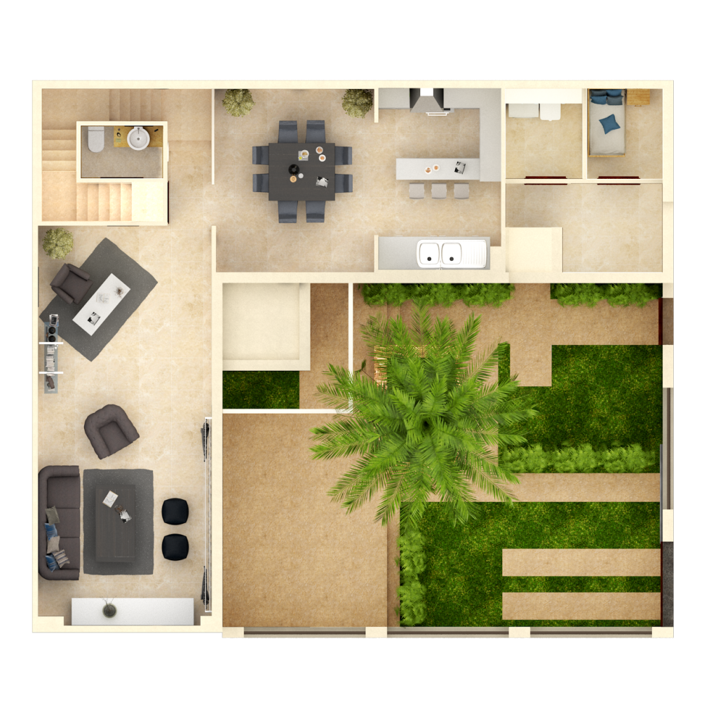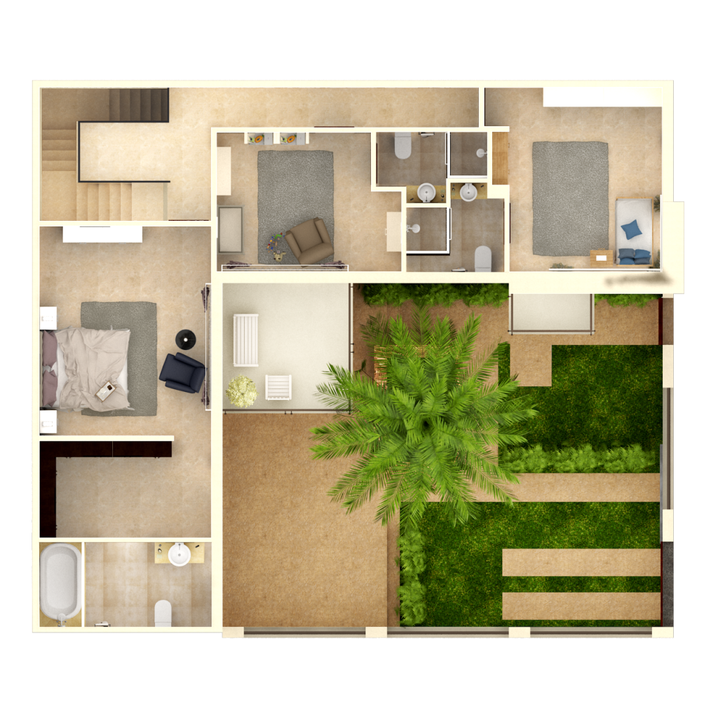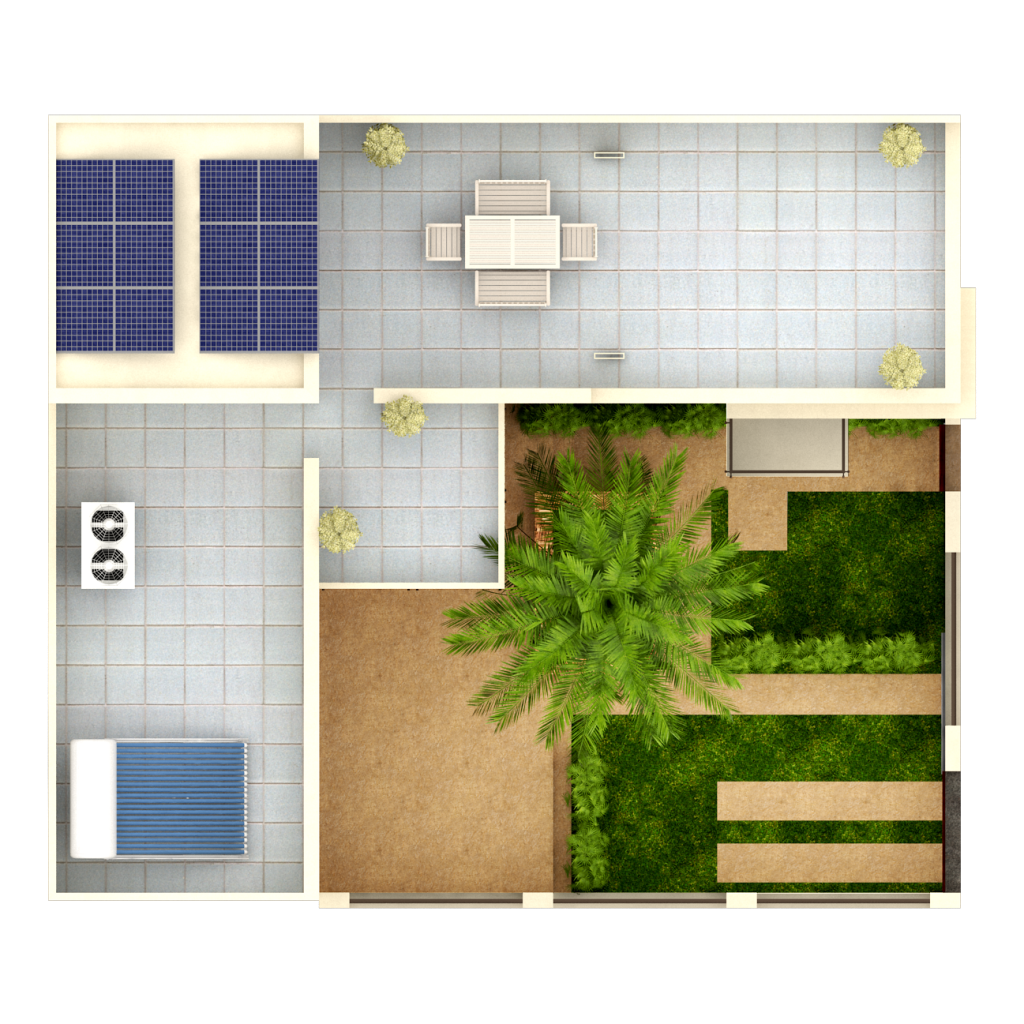About the Property
Our three bedroom villas are spacious and stylishly contemporary. This functional layout takes an enlightened approach to the ground floor with ample kitchen space adjacent to the maid’s quarters accompanied by a half bathroom separating the spacious living room area. Upstairs there are two en-suite bedrooms with attached balcony, arranged in tandem, both with plenty of room for study, sleep, and storage. The master bedroom, complete with an extensive wardrobe area, lavishly accommodated bathroom, and balcony access overlooking the meticulously groomed courtyard, provides all of the necessary elements for tranquil and comfortable living.
Interiors
An award-winning development
- Best Residential Development, Dubai
- Best Property (Single Unit), Dubai
- Best Public Service Development, Dubai
- Best Mixed-Used Development, Dubai
- Happiest Community, GCC
- Best Residential Development, GCC
?
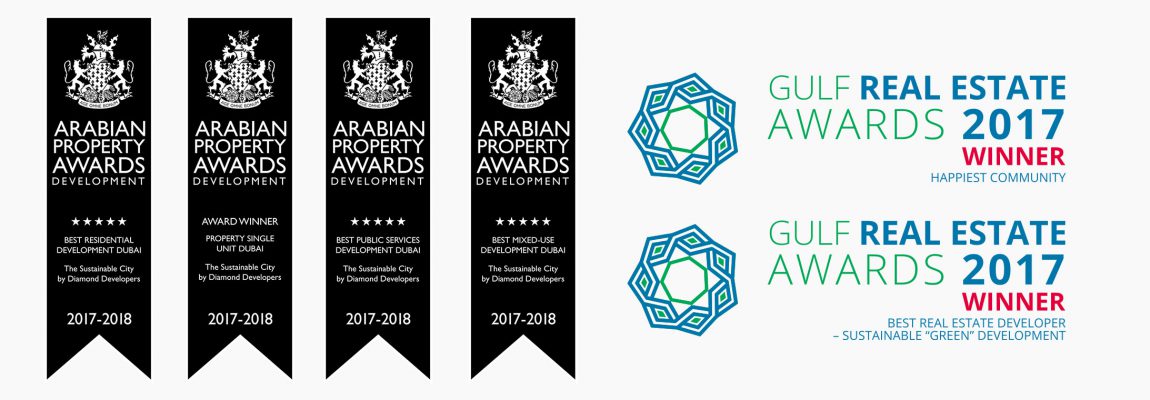
Ground Floor
First Floor
Roof Plan
Description
Finish
About The Community
- 10,000 trees
- Shaded two-way 4km horse track
- Shaded two-way 4km cycle track
- Shaded 3km rubberized walking track
- Horse Riding lessons in equestrian center
- 1.5 km rubberized jogging track in the central green spine
- Outdoor fitness, yoga and sport stations in central green spine
- Community swimming pool in central green spine
- Community gym in central green spine
- 4 children’s play parks
- 24/7 polyclinic
- Specialized pediatric clinic
- Fully pedestrianized car-free residential clusters, safe for children.
- Fully gated community.
- Fully CCTV monitored community.
Accessibility: The Sustainable City is located between two major expressways – Mohammad Bin Zayed and Emirates Road. The Sustainable City has two entrances: a primary entrance off Al Qudra Road and a secondary Entrance adjacent to Layan and Al Waha Communities.
Light
All project interior, exterior and landscape lighting is LED which uses approximately 10% of conventional lighting power requirements.
Lighting is designed as per LEED ND standards (with reflectors and lux calculations) to decrease light pollution.
All exterior public lighting is powered using solar panels in the parking lots
Climate Control
The Sustainable City utilizes energy efficient VRF systems for HVAC which decrease energy consumption.
All exterior hardscape surfaces are light colored to decrease heat and maintain a cooler climate within the city. All hardscape materials have a solar reflective index which exceeds 78.
Water
Each household in the sustainable city reduces its potable water consumption by 40% compared to conventional households. Consumed water is then split into separate grey and black water networks to be recycled on-site and reused for irrigation. The quantity of vegetation planted within the development is directly related to the quantity of recycled black and grey water available for irrigation. The sustainable city acknowledges that it is not sustainable to plant trees, especially in a desert region, that require more recycled water than what is produced on -site and hence avoided doing so.
Recycling
All waste produced within the city is segregated at source into paper, plastics, glass, metal, cardboard and organic. This waste is sent to Diamond Developers’s sister company Tadweer Recycling facility for recycling and re-use. Horticulture waste will be composted on-site and reused for soil enhancement and as a fertilizer.
Conservation
Homes conserve 50% energy when compared to conventional.
Solar Panels will provide 50% of this reduced consumption.
40% savings on all water consumption.
Conservation of local wildlife and species by planting many native trees.
A flourishing park runs through the entire length of The Sustainable City, forming the community’s Central Green Spine. There are 11 biodome greenhouses running the length of the Central Green Spine, with a total capacity of over 3,000 square metres for urban farming. greywater from the villas is recycled into cooling pads and a system of fans powered by on-site solar cells reduces the heat inside the biodomes.
The Sustainable City has begun cultivation and the plan is to diversify and grow as many fruits and vegetables as possible in these domes and throughout the green spine. In addition to growing healthy food, the area has a 1.5km jogging track made from recycled rubber tires, outdoor fitness stations, indoor gym, two community pools, and recycled art park.




